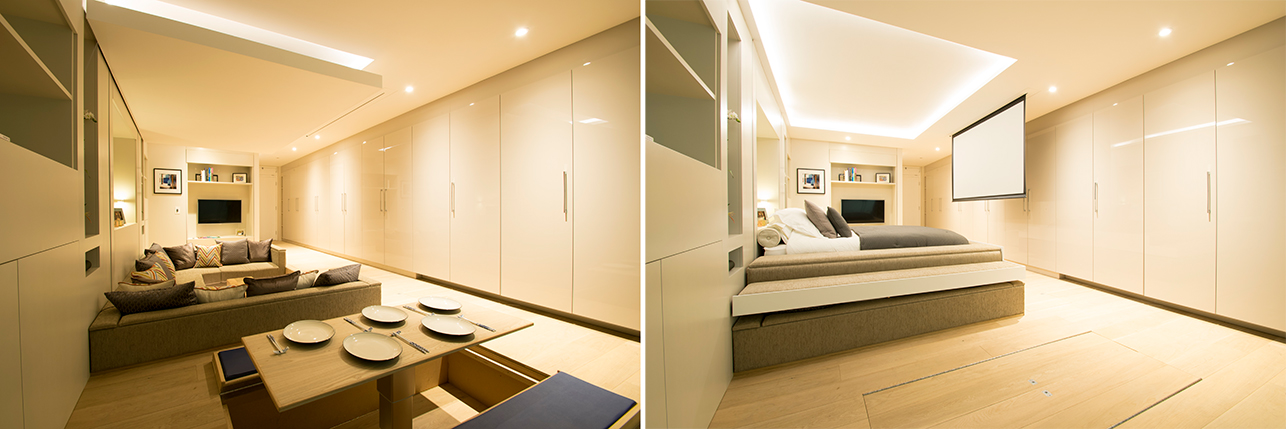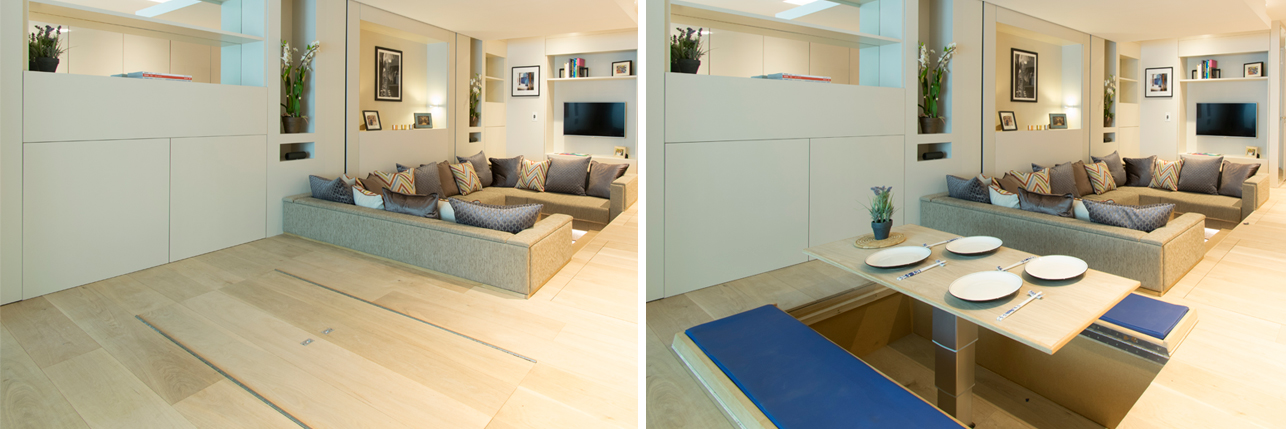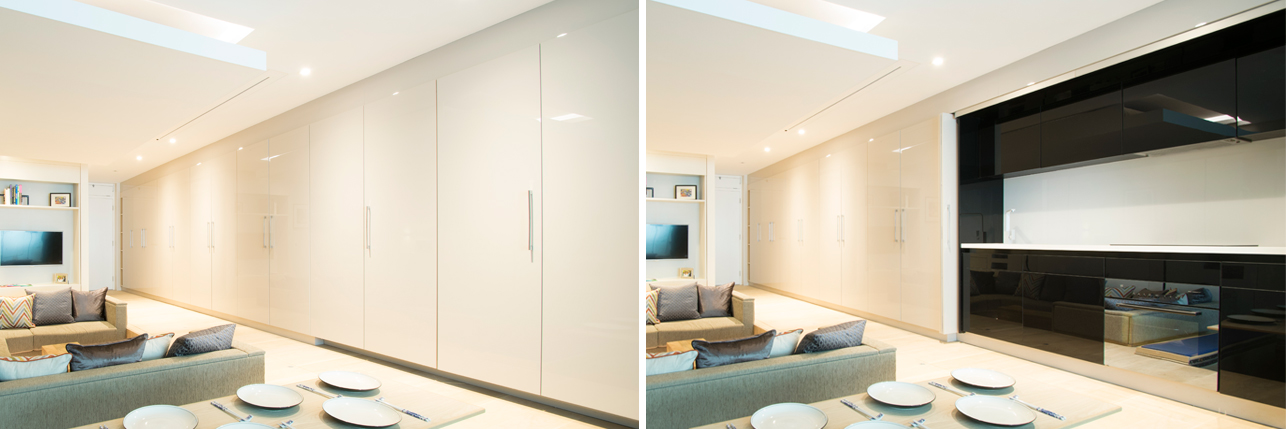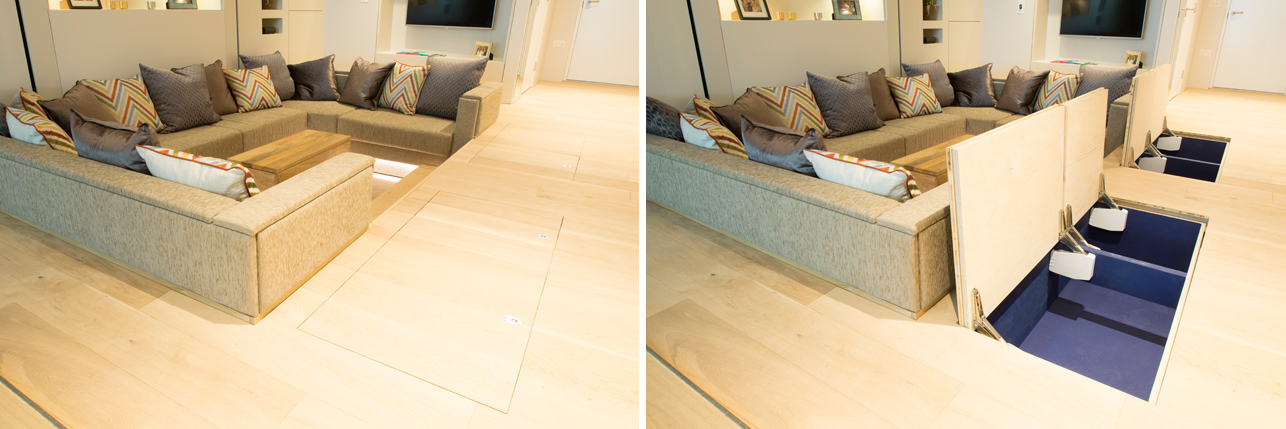The Details
A YO! Home is the sum of its parts. Here are just some of the features that make it so game-changing.
-
 The Details × Close
The Details × CloseThe inspiration
Space is at a premium. It’s a sad fact, but it’s also the driving force behind YO! Home. The idea was born at around the same time as YOTEL; Simon believed that luxury living shouldn’t be exclusively available to the rich and famous.
By economising space, without sacrificing quality and style, YO! Home is set to offer a high-end real estate experience at an affordable price.
In the future, people will look back and question why we used to be so wasteful with property space!

-
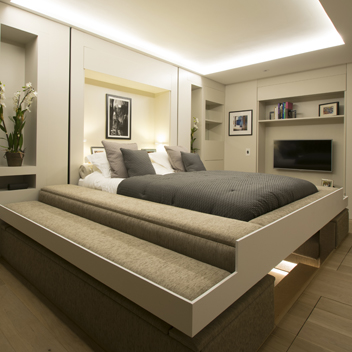 The Details × Close
The Details × CloseThe bed
For the YO! Home bed, simplicity and elegance was crucial, but it also needed to naturally complement the environment, be super easy to use, and have the WOW factor.
Fortunately, Simon’s know-how in stage production meant he was able to re-apply the principles of counter-weighting. The bed harnesses only the tiniest motor to ensure it moves seamlessly and cost-effectively, but also allows for near-effortless manual movement too, in the event of a public power outage. The way this system is put together means that the bed is not only extremely cool, but extremely safe.
At the 3rd prototype stage, the bed is thinner, smaller, and faster than ever, and is designed to feel as though the entire bedroom lifts away, for a clearer distinction between “rooms” in the YO! Home.
-
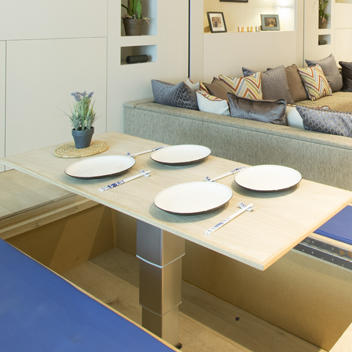 The Details × Close
The Details × CloseThe dining table
YO! is proud to be influenced by Japanese style and culture – and this was a major factor in designing the dining table within a YO! Home.
Following initial feedback from fans, who didn’t like the idea of the table’s surface doubling as the floor, we adapted the design to utilise the seat-backs as protection. The table rises electronically with a simple button press, and disappears neatly into the floor to make the most of the space. The seats lift manually to minimise error.
-
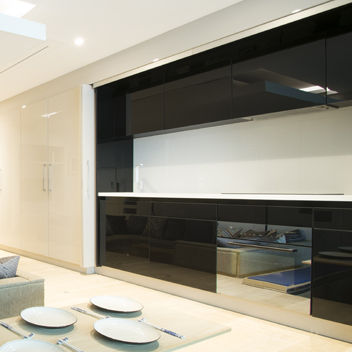 The Details × Close
The Details × CloseThe pocket kitchen
In a YO! Home, the main living space is multi-functional – but not all at the same time like a traditional studio. The pocket kitchen, for example, can be neatly folded away into the walls. That includes your washing machine, cooker, sink, and all your storage space.
Thanks to a clever use of old technology, revealing and hiding your YO! Home pocket kitchen is as easy as opening and shutting a door, so you can go into sofa-mode, and even keep your washing up a secret!
-
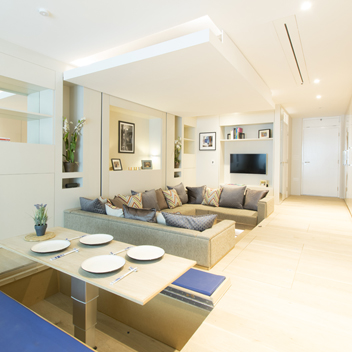 The Details × Close
The Details × CloseThe second prototype
Following interest and acclaim at 100% design, we set about turning the Prototype 1 concept into a commercially viable product. The overall size was reduced to around 40 square-metres, the size of a ‘normal’ studio apartment. The moving parts were tested and re-prototyped where necessary, ensuring perfection before the launch to market. Prototype 2 was used as an opportunity to try things out, move elements around, and eventually get to the point where we were happy to show the world.
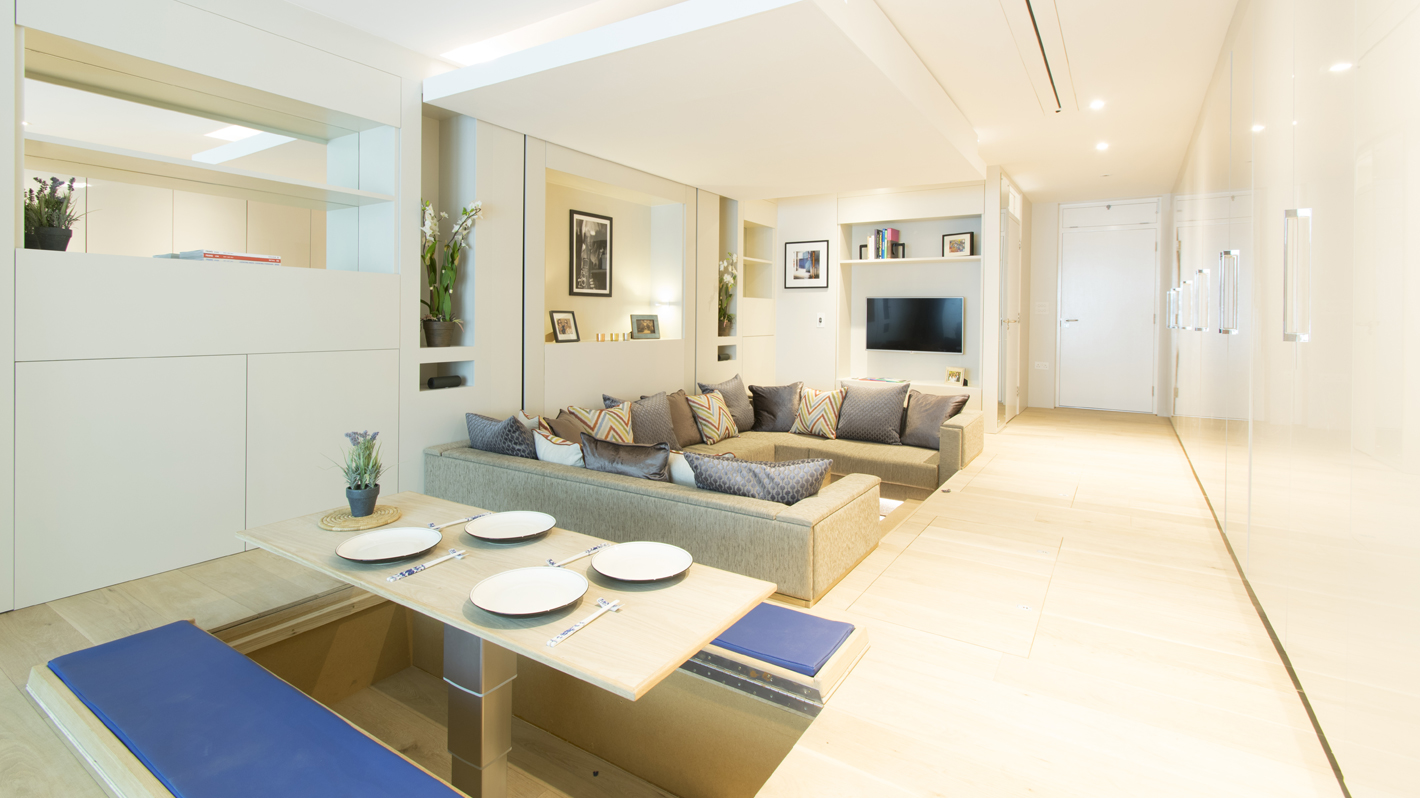
-
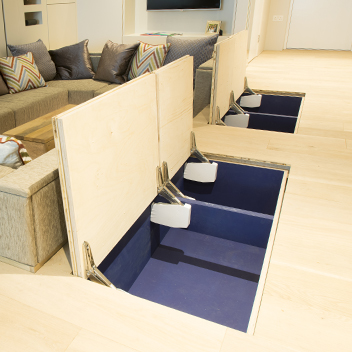 The Details × Close
The Details × CloseFloor storage
A YO! Home is able to function so well thanks to a hidden “false floor and ceiling” system. It’s this system which allows for the sinkable dining table, and the raisable bed.
It also offers a lot of unused space. YO! Home storage can be found throughout each build, fitted seamlessly to ensure that they’re next to unnoticeable when not in use. The floor storage shown here can be set to close gently to avoid the slamming you might be used to in more traditional storage.


